ARCHITECTURE IN TRANSFORMATION: THE DISAPPEARANCE OF ARCHITECTURES
SOMETIMES,WE MAKE ARCHITECTURE DISAPPEAR.WE MAKE IT MELT WITHIN THE TERRITORY,BLURRING THE LINES BETWEENARCHITECTURE AND LANDSCAPE,BETWEEN PHYSICALITY AND IMMATERIALITY,BETWEEN PRESENCE AND ABSENCE...
INPRINT-LIFE
Students: Xing Teng, Liu Xiaoyang
Tutors:
Project: Inprint-Life
School: School of Architecture, Tsinghua University
After ten years of the demolition, the site has changed dramatically, and real estate developers are looking forward to transform it into a new neighborhood. To amend such an irrational development, we hope to integrate the park into the site by means of design, and thus not only providing the community some atrium public spaces, but also maximizing persisting the historic site.
Time is a key factor in this design, and thus we have always been thinking about how to give people something to remember after the site was dismantled by the developers. Eventually, we find the trees on the site which could enable people to feel the loss of time with leaf falling and flowering as seasons change. Therefore, we focus on creating a space to have people observing the trees, feeling the sense of time. In the main building of the museum, the memory spaces surrounding the central space are embraced by a glass corridor, which not only exhibits the remaining relics, but also attracts people to focus on the trees in the center. Besides, the building is adaptable to different usages over time, not only within a day, but also over the four seasons.
Different from traditional museums, this museum is more focus on its value for the community. We hope that the museum is catering to every kind of group in the surrounding communities. The different functions set on the slopes maximize the fusion of museum spaces and daily activities of citizens, together forming a peaceful atmosphere. We designed several routes for the community residents. Different functions have their own entrances and exits which open to the community and lead to the center. Flexible space arrangements encourage people to explore the buildings and landscape, thus stimulating community engagement and participation; the main exhibition area is organized around the trees in the center as a new community cultural center, at the aim of cultivating the sense of community to the residents.
The excavated soil from the residential construction sites on both sides will be backfilled to the construction of the museum, making the corridors and trees left in the field look like being imprinted. Restructuring the surrounding terrain based on the needs of the residents, the main building of the museum will be built among the historical conservations, eventually forming a dialogue between the past and the present. The museum not only need to take into account the special lighting requirements, the feasibility of covering soil planting, the environmental needs from the parks and the visitors, but also the co-fusion of different exhibition items. The functions of the building could change subtly for sight-viewing. The greatest value of the building is to provide people a vessel to sense the change of time and watch the shift of seasons. The museum reminds people of the passage of time, and that human civilization moves forward with time, which is the reason why history is so important to us.
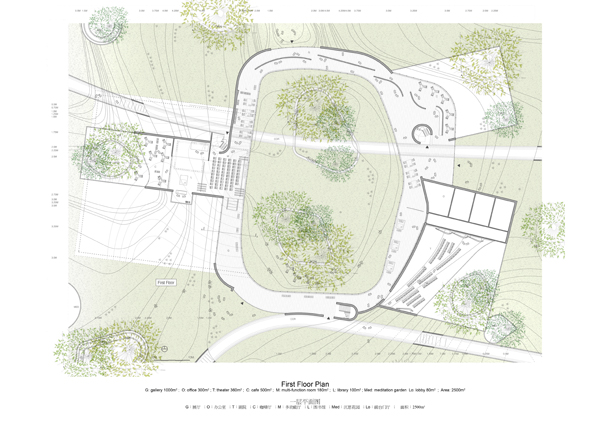
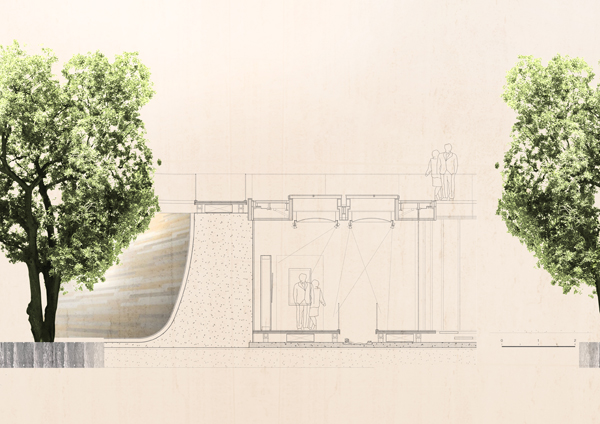
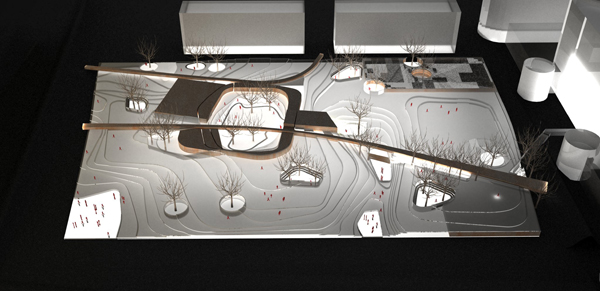
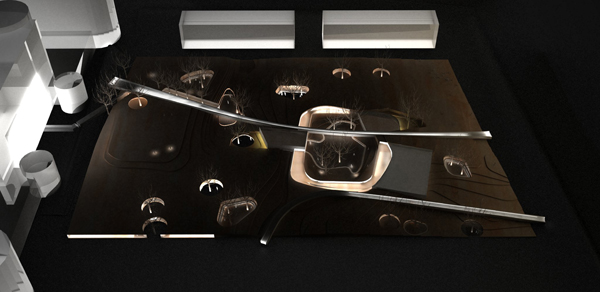
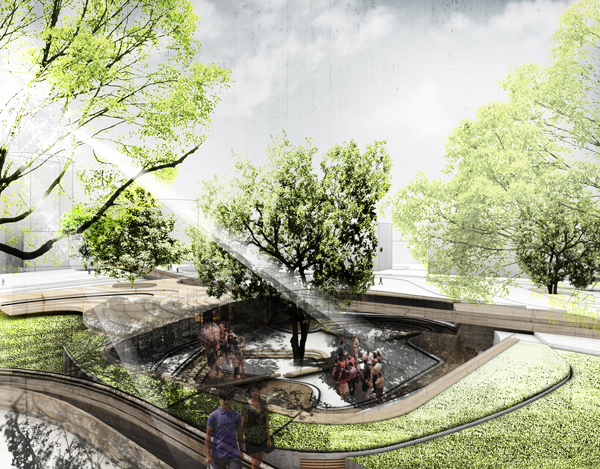
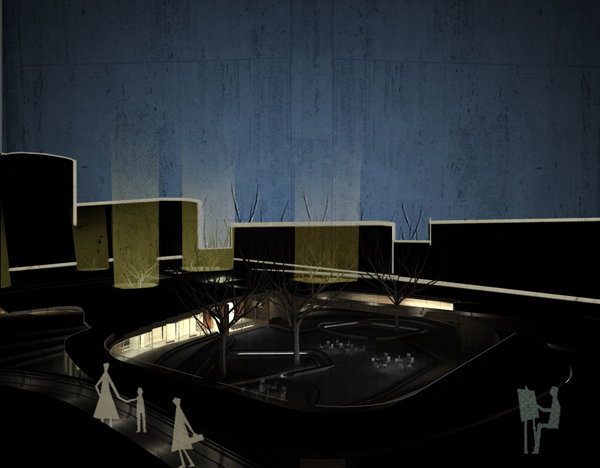
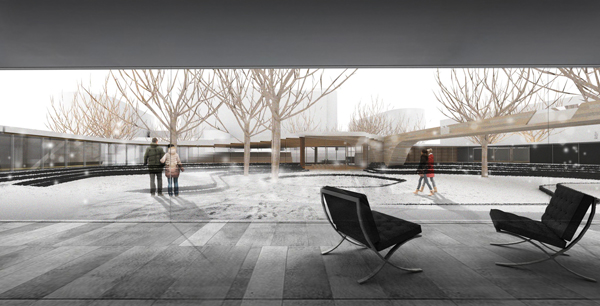
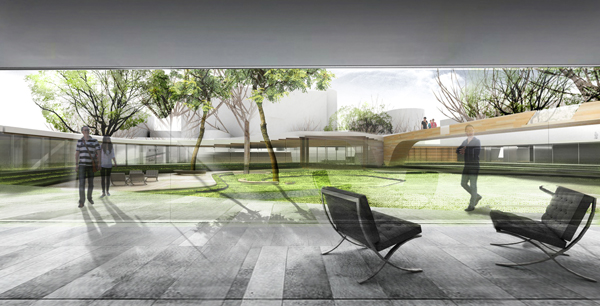
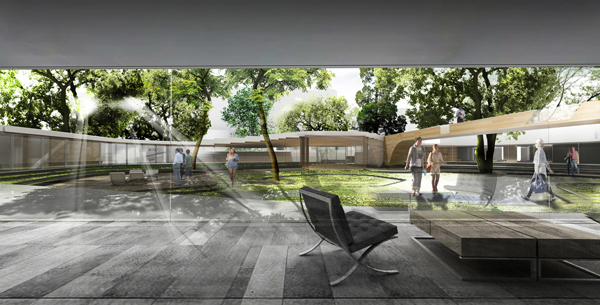
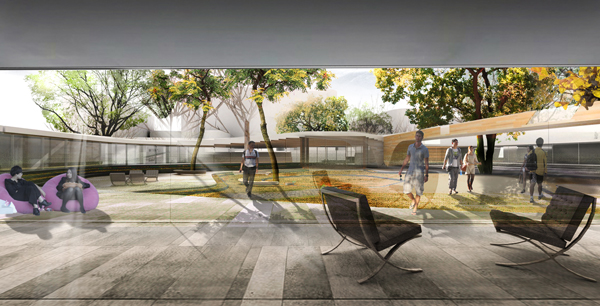
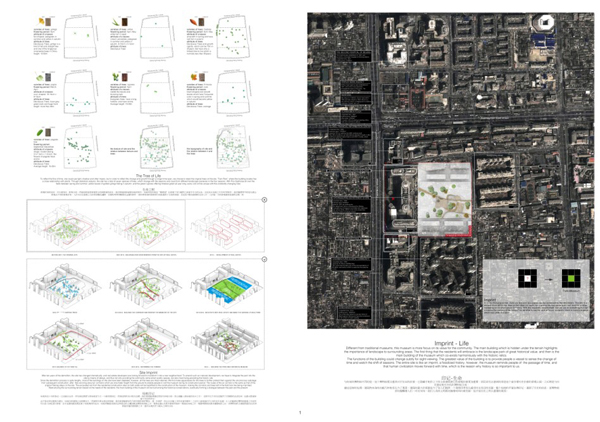
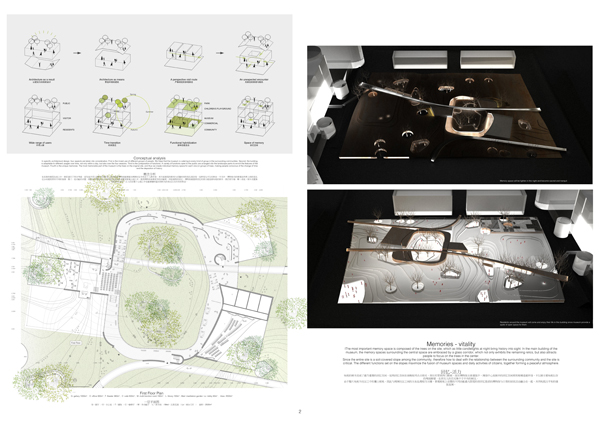
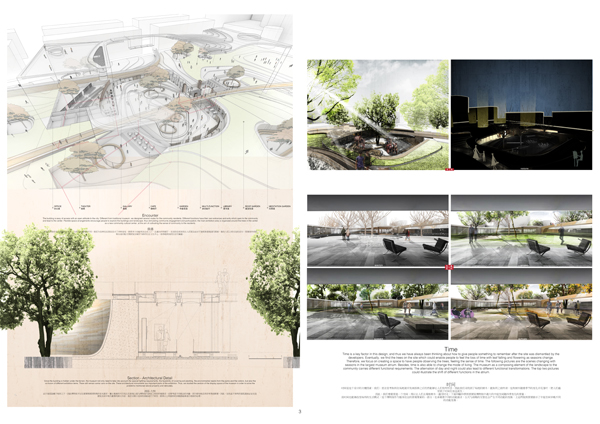
Copyright 2013 http://www.UEDmagazine.net/ All Rights Reserved Urban Environment Design (UED) Magazine Press©
Telephone::+86(010)88084405 88381596 88084420 Fax: 010-88384460
Address: No. C185, Fuchenglubeiyijie, Ganjiakou, Haidian District, Beijing
Postcode:100037 京ICP备 10013871号