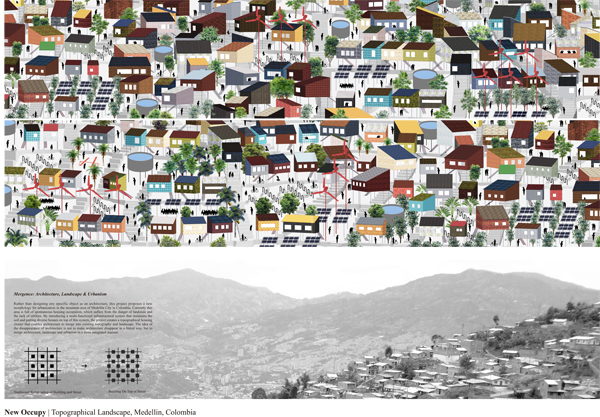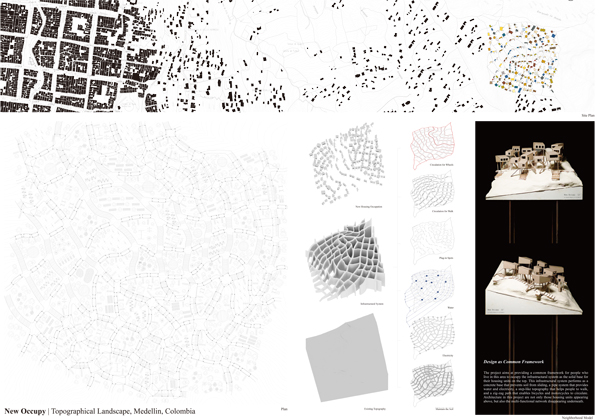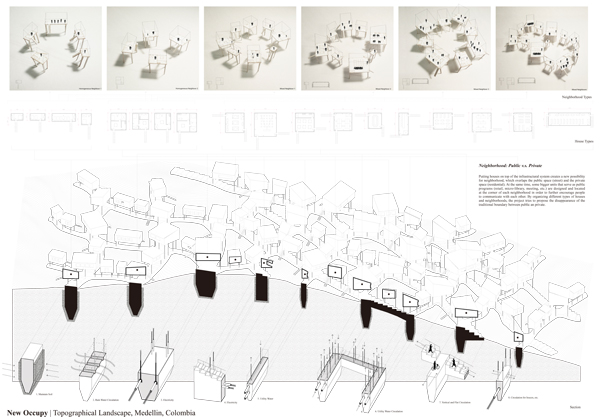ARCHITECTURE IN TRANSFORMATION: THE DISAPPEARANCE OF ARCHITECTURES
SOMETIMES,WE MAKE ARCHITECTURE DISAPPEAR.WE MAKE IT MELT WITHIN THE TERRITORY,BLURRING THE LINES BETWEENARCHITECTURE AND LANDSCAPE,BETWEEN PHYSICALITY AND IMMATERIALITY,BETWEEN PRESENCE AND ABSENCE...
NEW OCCUPY—TOPOGRAPHICAL LANDSCAPE
Students: Wang Fei
Tutors: Giancarlo Mazzanti
Project: New Occupy—Topographical Landscape
School: School of Architecture, Princeton University
Rather than designing any specific object as an architecture, this project proposes a new morphology of urbanization in the mountain area of Medellin City in Colombia. Currently this area is full of spontaneous housing occupation, which suffers from the danger of landslide and the lack of utilities. By introducing a multi-functional infrastructural system that maintains the soil and putting diverse houses on top of this system, the project creates a topographical housing cluster that enables architecture to merge into existing topography and landscape. The idea of the disappearance of architecture is not to make architecture disappear in a literal way, but to merge architecture, landscape and urbanism in a more integrated manner.
The project aims at providing a common framework for people who live in this area to occupy the infrastructural system as the solid base for their housing units on the top. This infrastructural system performs as a concrete base that prevents soil from sliding, a pipe system that provides water and electricity, a step-like topography that enables people to walk, and a zig-zag path that enables bicycles and motorcycles to circulate. Architecture in this project are not only those housing units appearing above, but also the multi-functional network disappearing underneath.
Putting houses on top of the infrastructural system creates a new possibility for neighborhood, which overlaps the public space (street) and the private space (residential). At the same time, some bigger units that serve as public programs (retail, micro-library, meeting, etc.) are designed and located at the corner of each neighborhood in order to further encourage people to communicate with each other. By organizing different types of houses and neighborhoods, the project tries to propose the disappearance of the traditional boundary between public an private, and trigger new discussion about "common".



Copyright 2013 http://www.UEDmagazine.net/ All Rights Reserved Urban Environment Design (UED) Magazine Press©
Telephone::+86(010)88084405 88381596 88084420 Fax: 010-88384460
Address: No. C185, Fuchenglubeiyijie, Ganjiakou, Haidian District, Beijing
Postcode:100037 京ICP备 10013871号