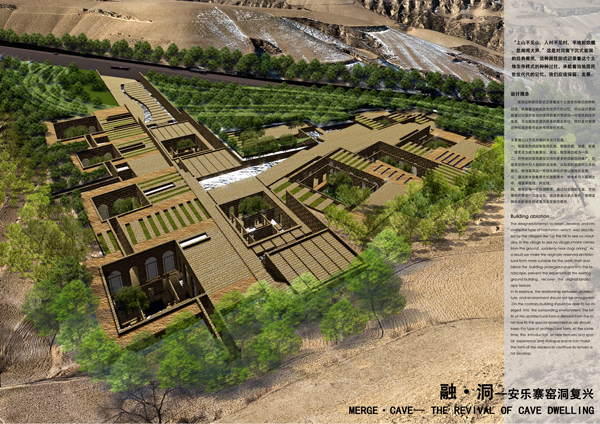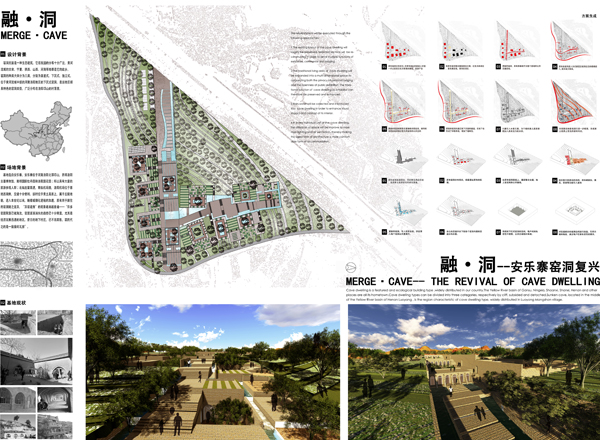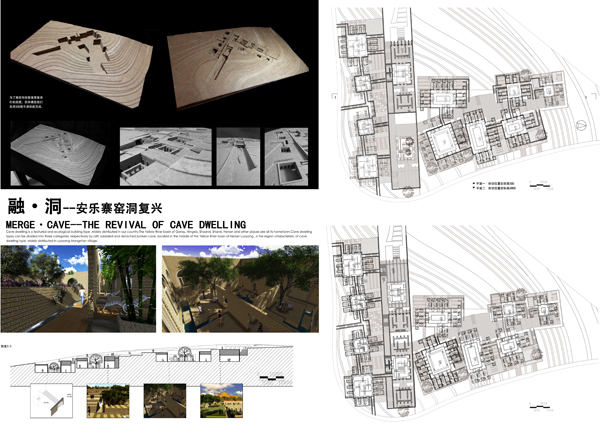ARCHITECTURE IN TRANSFORMATION: THE DISAPPEARANCE OF ARCHITECTURES
SOMETIMES,WE MAKE ARCHITECTURE DISAPPEAR.WE MAKE IT MELT WITHIN THE TERRITORY,BLURRING THE LINES BETWEENARCHITECTURE AND LANDSCAPE,BETWEEN PHYSICALITY AND IMMATERIALITY,BETWEEN PRESENCE AND ABSENCE...
MERGE•CAVE—THE REVIVAL OF CAVE DWELLING
Students: Xu Ran, Zhu Bo, Zeng Yuewei, Zhang Xuefei
Tutors: Ren Jun
Project: Merge•Cave—The Revival Of Cave Dwelling
School: School of Architecture, Tianjin University
The designers attempt to retain ,develop and innovate this type of habitation which was described by the villagers like "up the hill to see no mountains, in the village to see no village,smoke comes from the ground , suddenly hear dogs barking". As a result,we make the originally reserved architectural form more suitable for the area, melt and blend the building underground and into the landscape, prevent the expansion of the existing ground building , recover the original landscape texture. In its essence, the relationship between architecture and environment should not be antagonistic.On the contrary,building should be able to be merged into the surrounding environment. The birth of this architectural form is derived from the land due to the special environment, so we should keep this type of architectural form. At the same time, the introduction of new features and spatial experience and dialogue scene can make the form of the residences continue to remain and develop.
The site is located in Anle village,which is situated in Mangshan village in Luoyang, in Henan province. With Luoyang Tomb Museum to the west ,International peony garden and Luoyang garden to the south,there are lots of tourists coming here.And the traffic here is very convenient because of the Huo highway in the north and the Airport Road in the south.Besides,Luoyang Airport is in the southeast of the site,so there are going to be a great many people coming here.
The Anle Village is located in the loess plateau, belongs to the hilly terrain.Since entering this century,with the development of the economy,most of the cave dwellings are subsequently abandoned, and the phenomenon of giving up caves to build new house up comes more and more common.Many caves in the courtyard have been eliminated.The trend of the cave disappearance is very obvious, especially in the rapid economic development of regions .The former underground village has vanished, replaced by brick houses.The designers do their best to revive the original architectural form to promote the economic development of this area, while retaining the original inhabitancy form, and letting more and more people understand and experience cave dwelling culture.。
The refurbishment will be executed through the following approaches:
1.The existing layout of the cave dwelling will largely be preserved. Selected sections will be reconstructed in order to serve multiple functions of exhibition, commerce and lodging.
2.The traditional living area of cave dwelling will be expanded into a multi-dimensional space incorporating both the privacy of personal lodging and the openness of public exhibition. The traditional function of cave dwelling as a habitat can therefore be preserved and enhanced.
3.Rain water will be collected and introduced into cave dwelling in order to enhance visual impact and contrast of its interior.
4.In every individual unit of the cave dwelling,the utilization of space will be improve to maximize lighting and air ventilation, thereby making this aged form of architecture a more comfortable form of accommodation.



Copyright 2013 http://www.UEDmagazine.net/ All Rights Reserved Urban Environment Design (UED) Magazine Press©
Telephone::+86(010)88084405 88381596 88084420 Fax: 010-88384460
Address: No. C185, Fuchenglubeiyijie, Ganjiakou, Haidian District, Beijing
Postcode:100037 京ICP备 10013871号