竞赛主题: 演变中的建筑——建筑的消融
有时,我们使建筑消失。使它与地域相融合。模糊掉建筑与地域之间、有形与无形之间以及存在与缺失之间的界线……【大学生竞赛优秀奖unRUIN - Rethinking Dead Space】
学生姓名:Francisco Joao Sousa Gabrlel Ferrelra da Silva;Ana Rlta Gomes
指导老师:
作品名称:unRUIN - Rethinking Dead Space
学校名称:Faculdade de Arquitectura da Universidade do Porto (FAUP)
设计说明:
Stretching for 1,5Km, Bonjardim Street in Porto, Portugal, was once one of the main arteries in the city’s urban development. With its origins in the 13th century, it played a major role, connecting Porto to other regions in the North of Portugal. Being one of the expansion´s routes of the city, housing and small markets were the source of its high activity. As a medieval organic path, small-scale buildings soon contained Bonjardim, constraining the street to an average width of 5,5meters. Nowadays, although located in the city´s historical downtown and connected to key places such as S. Bento and Trindade train and subway interfaces, Bonjardim is decaying, victim of its own scale, and fast urban degradation. The population exodus towards the city’s periphery areas is slowly transforming the street into an abandoned place. The major causes are the lack of housing rehabilitation strategies and the downsizing of the retailing places, which are creating more and more ruins along the street and reducing its activity.
Bonjardim cannot play the same concept as it did for centuries, as it is not longer a key expansion artery and one of the main centres for the city´s activity. Restoring its importance and identity recquires another type of effort, one that could allow it to become a relevant space in relation to its urban surroundings. By introducing public spaces related to each other, with specific programs that are not yet very common in Porto, Bonjardim would gain another sense of identity and importance within the city’s social activities. Nevertheless, instead of destroying entire blocks or renewing existing squares along the street, the strategy would imply the use of abandoned ruins, located all along Bonjardim and permitting the insertion of a continuous program of public spaces. Blended in the ruins, these spaces would function as aggregation points, drawing all kinds of people towards them. These public spaces, divided into six typologies, introduced new activities that are becoming relevant in today’s Porto society. Playgrounds, exposition rooms, performing spaces, viewpoints, relaxing and standard free spaces are the means to restore the street’s and the ruins’ activity. Mixing the addition of these new spaces with ruin renovation could mean a cheap and simple effort that would integrate new programs in pre-existing built spaces.
In order to give the image of a continuous plan along such a long street, the materiality of the spaces would have to be continuous as well. To reduce cost and assembling efforts, and also to offer a new and light image to the street, everything would be built in wood. This material, being the one mainly used in the street’s buildings, would easily fit in Porto’s typically narrow and long building plots. As an effort against degradation and vandalism, these spaces would only be open during daytime, and try to give a sense of outdoor space within the ruins.
This strategy is the proposal of a new understanding of public spaces and renovation of abandoned places, blending new architecture in existing urban fabric and adding new programs relevant to today's society.
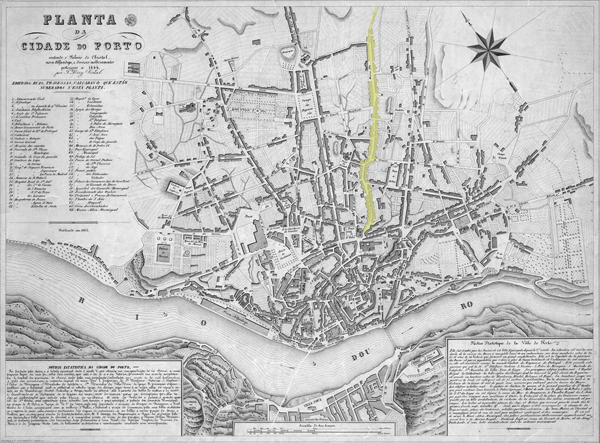
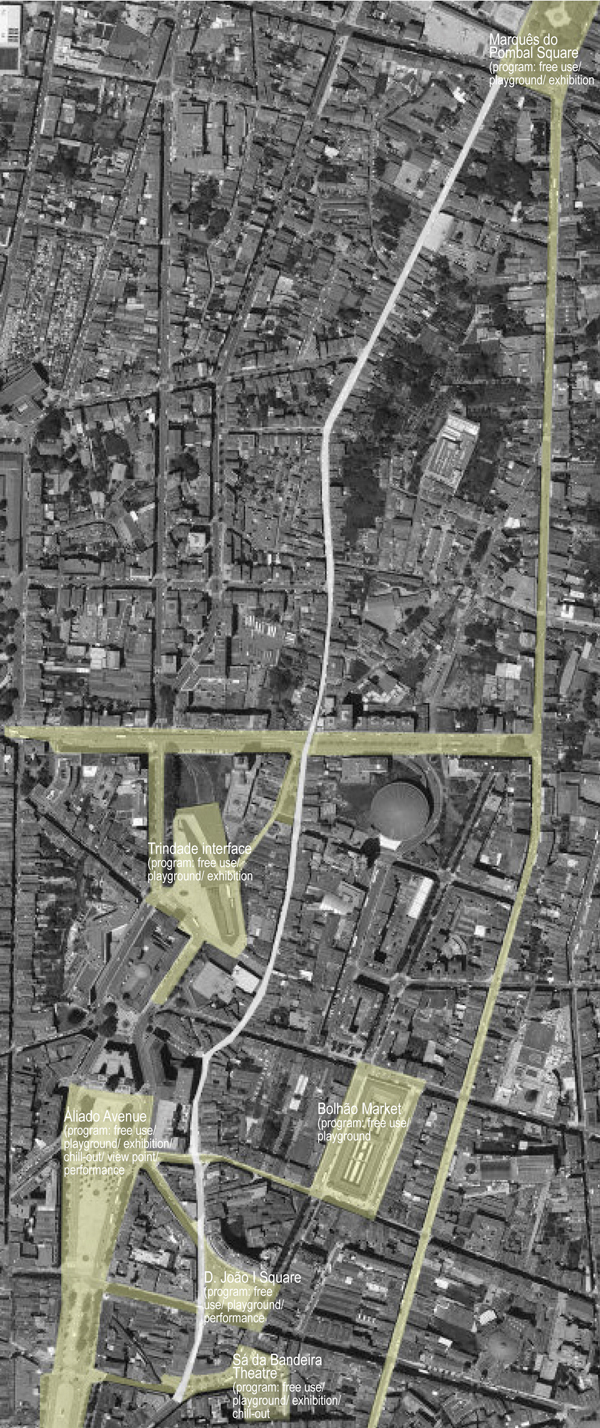


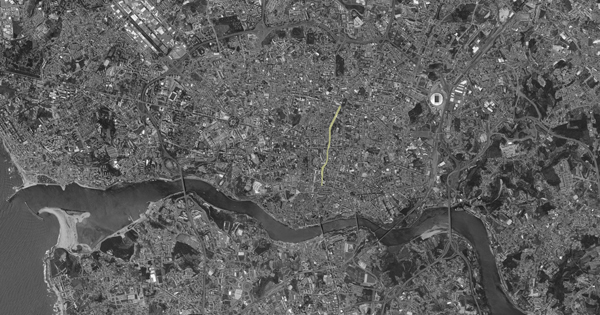

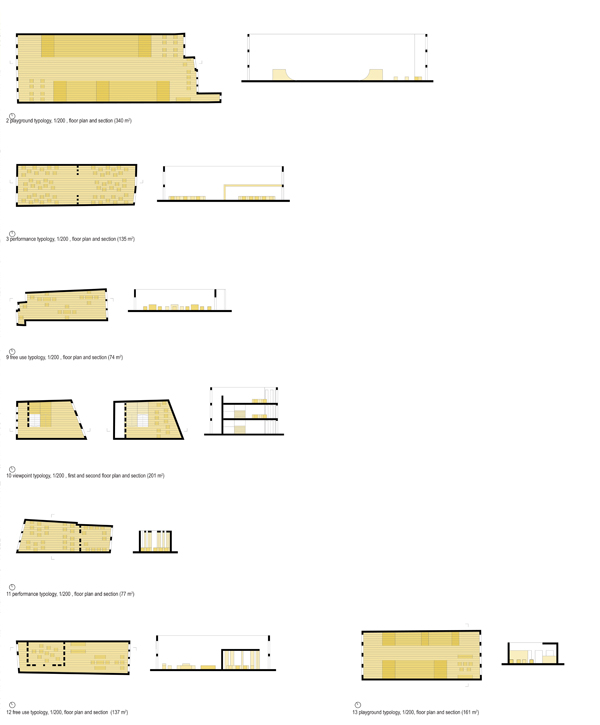
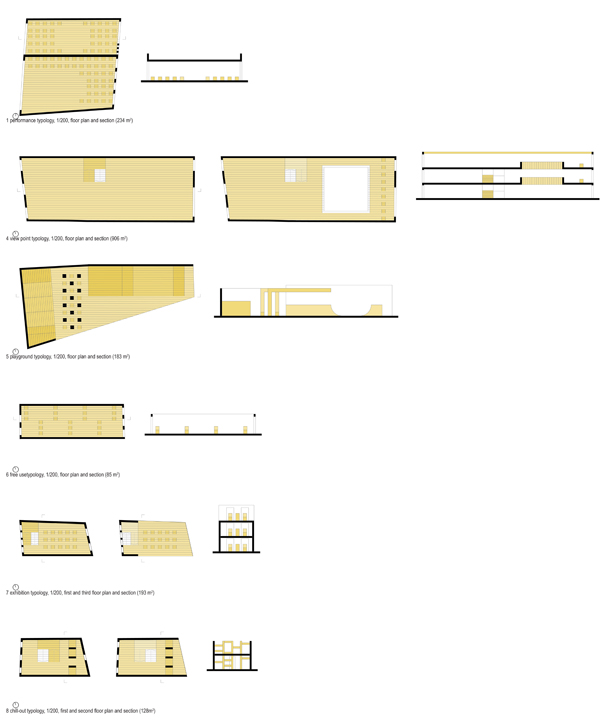
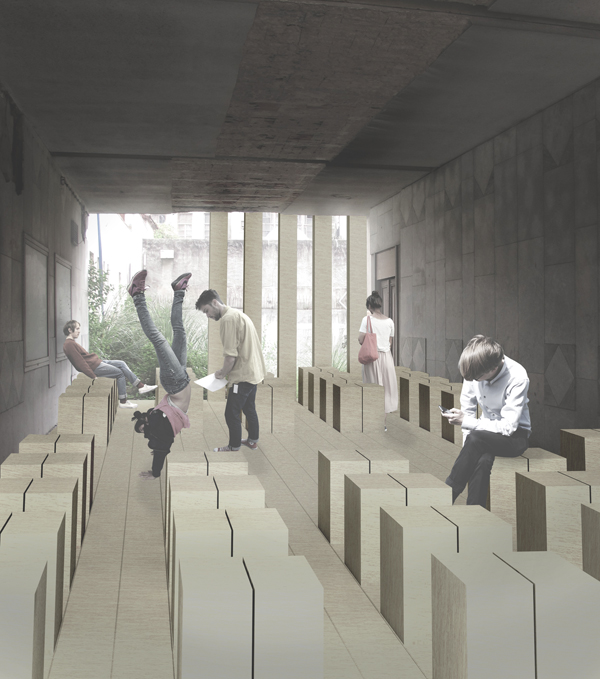
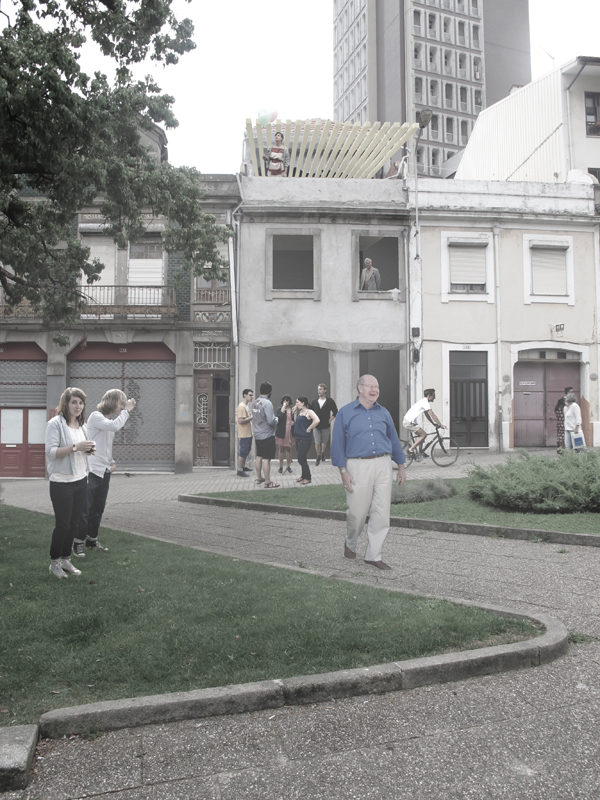
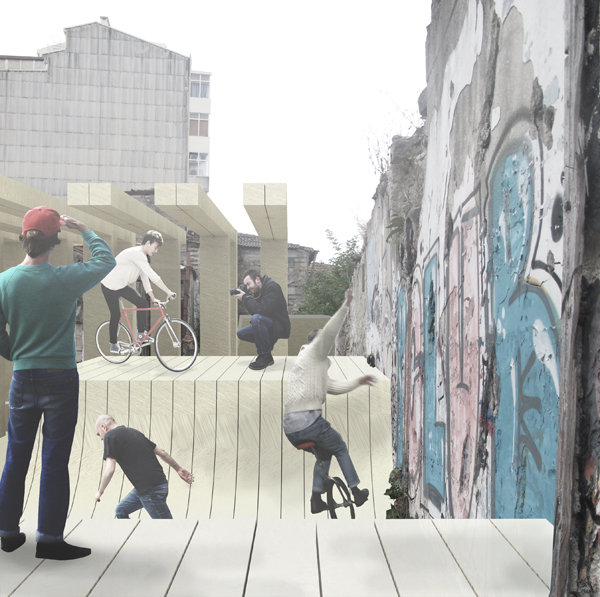
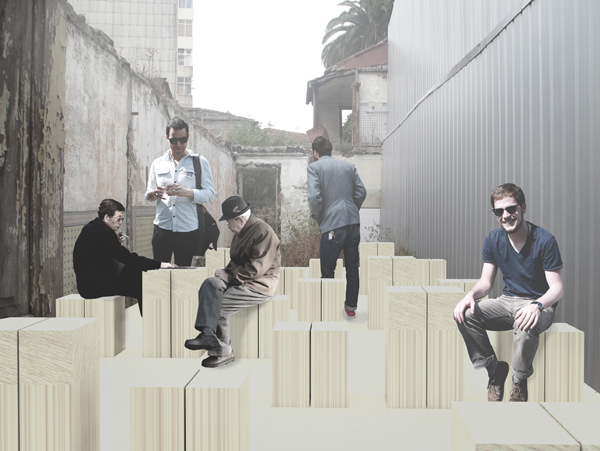
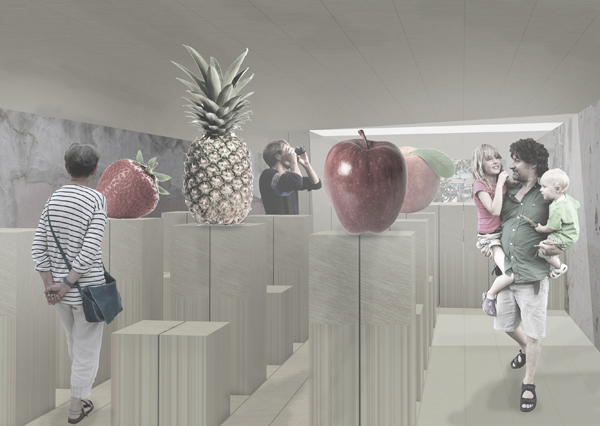
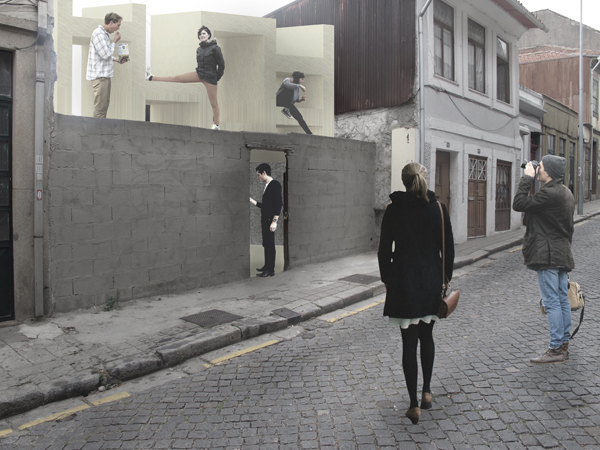
Copyright 2012 http://www.UEDmagazine.net/ All Rights Reserved 版权所有《城市·环境·设计》杂志社©
联系电话:010-88084405 88381596 88084420 传真:010-88384460
地址:北京市海淀区甘家口阜成路北一街丙185号 邮编:100037
京ICP备 10013871号