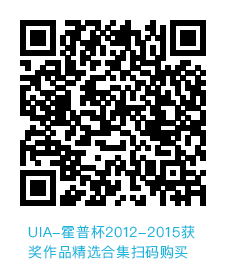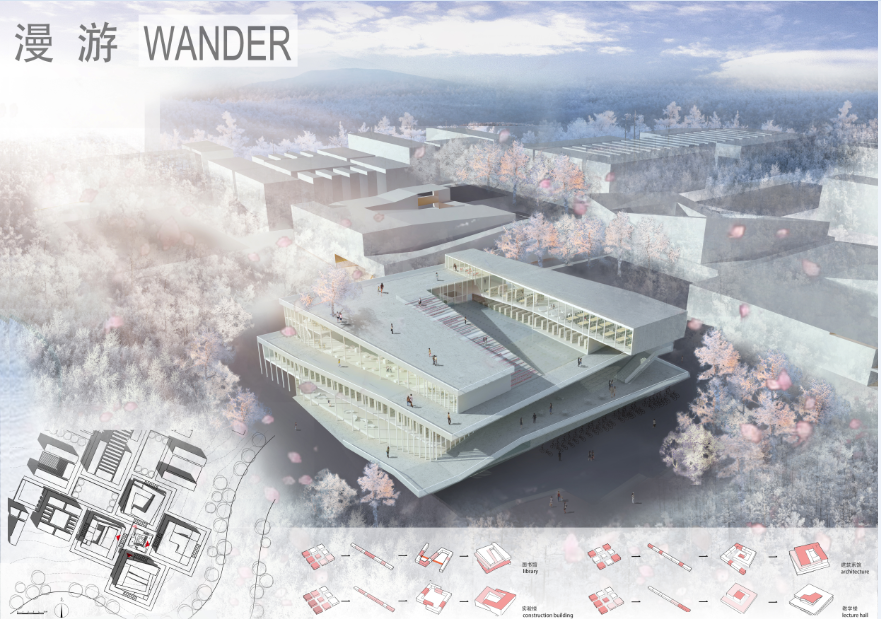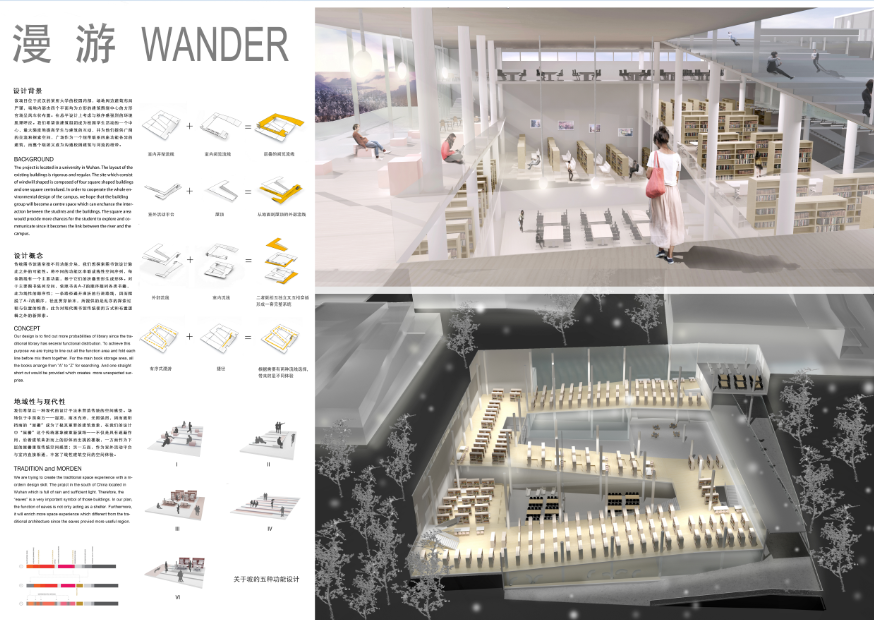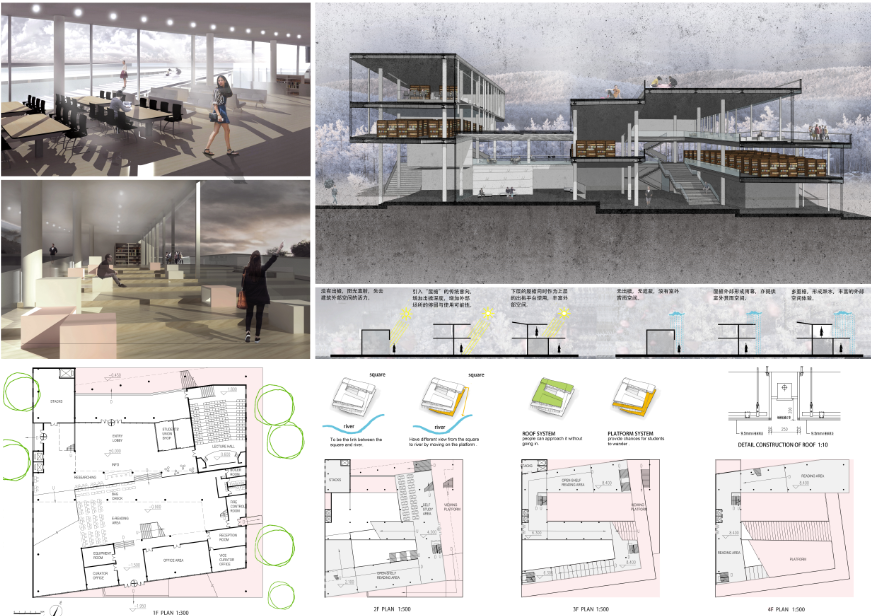

TOPIC: Transformation: Place, Tradition and Modernism in Conceptual Unity and Diversity
Students:Li Mu、Sun Yixian、Wang Chu、Zhang Yu
Project :WANDER
Tutors :Zhang Rui、Yang Wei
School :Tianjin University
Background
The project is located in the university in Wuhan. The layout of the existing buildings is rigorous and regular. The windwill shaped site is composed of four square shaped buildings and one square centralized. In order to cooperate the whole environmental design of the campus, we hope that the building group become a centre space which can enhance the interaction between the students and the buildings. The square area would provide more chances for the student to explore and communicate since it becomes the link between the river and the campus.

Concept
Our design is to find out more probabilities of library since the traditional library has several functional distribution. To achieve this purpose we are trying to line out all the function area and fold each line before mix them together. For the main book storage area, all the books arrange from “A” to “Z” for searching. And one straight short cut would be provided which creates more unexpected surprise.

We are trying to create the traditional space experience with a modern design skill. The project in the south of China located at Wuhan which is full of rain and sufficient light. Therefore, the “eaves” is a very important symbol for those buildings. In our plan, the function of eaves is not only acting as a shelter. Furthermore, it will enrich more space experience which different from the traditional architecture since the eaves provide more useful region.

Copyright 2013-2014 http://www.UEDmagazine.net/ All Rights Reserved Urban Environment Design (UED) Magazine Press©
Telephone:+86(010)56290935 Fax: 010-56290935
Address: No.85, Tonglinge Road,Xicheng District, Beijing, P.R.C
Postcode:100037 京ICP备 10013871号