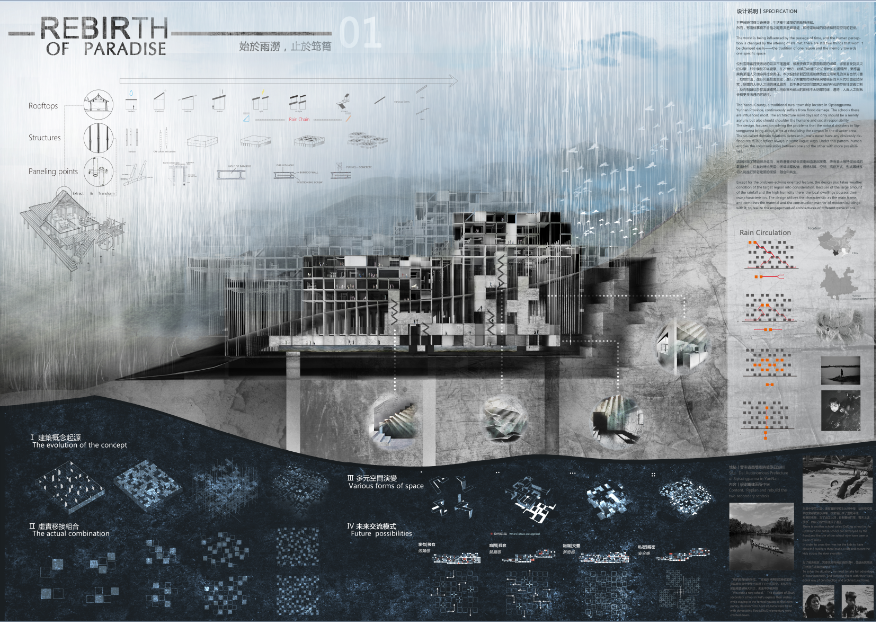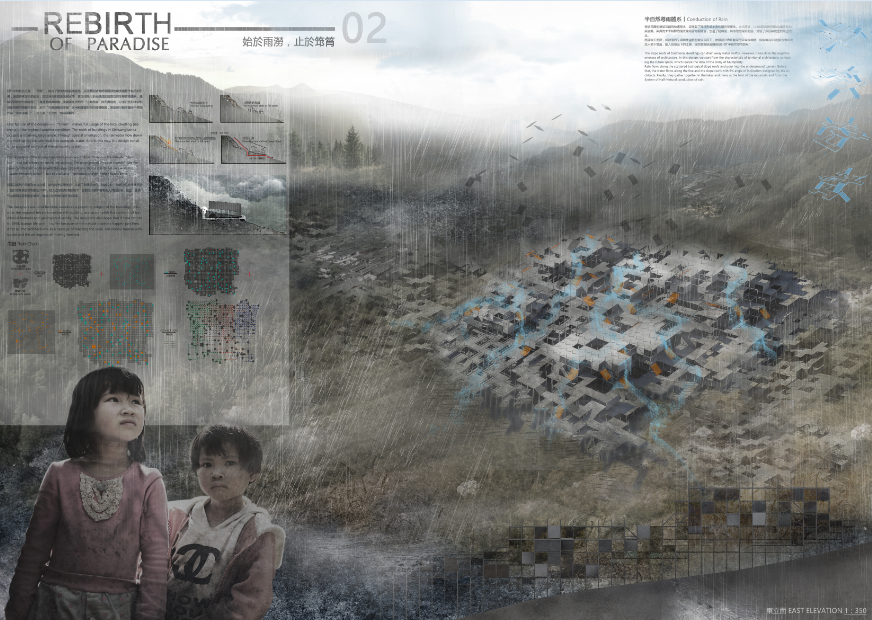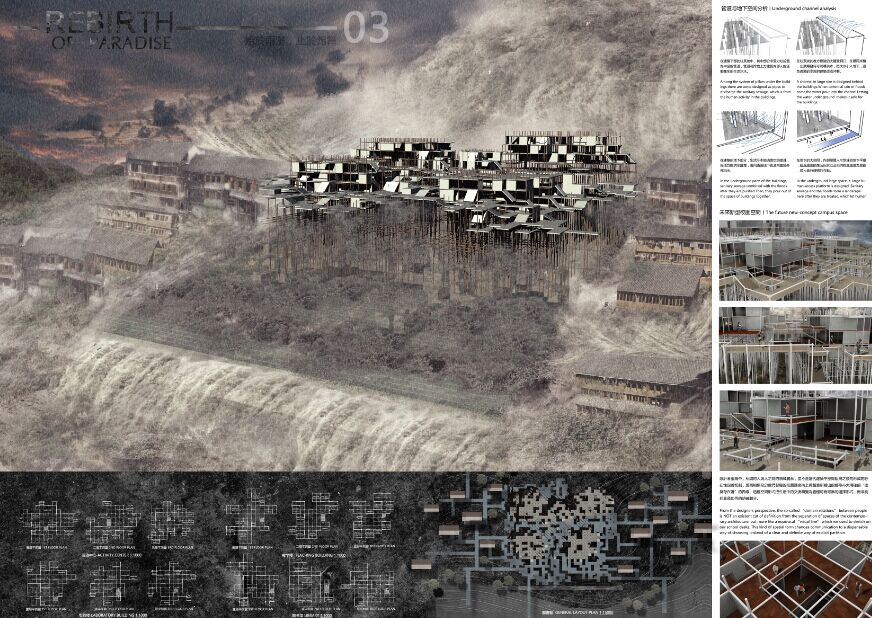

TOPIC: Transformation: Place, Tradition and Modernism in Conceptual Unity and Diversity
Students:Allen Pang、Michael Zheng、Hellen Yuan
Project The Rebirth of Paradise
Tutors :KaiXiong Guan
School :HUAZHONG UNIVERSITY OF SIENCE AND TECHNOLOGY
The world is being influenced by the passage of time, and the human perception is changed by the altering of life. Yet, there are still two things that won’t be changed easily——the tradition of one region and the memory towards one specific space.

The Yaoqu County, a traditional rural township locates in Sipsongpanna, Yunnan Province, continuously suffers from flood damage. The schools there are influenced most. The architecture nowadays not only should be a merely asylum, but also should shoulder the humane and social responsibility. The design, focused on solving the problems that the natural disasters in Sipsongpanna bring about, aims at rebuilding the campus in the disaster area. The so-called domain relations between humans never have any obviously defined realm, but reflect always in some vague ways. Under this pattern, human endows the communication between one and the other with more possibilities.

Except for the problem-solving oriented feature, the design also takes weather condition of the target region into consideration. Because of the large amount of the rainfall and the high humidity there, the local dwellings possess their own characteristics. The design utilizes the characteristic as the main frame, and combines the material and the construction manner of modern buildings with it, to realize the engagement of architectures of different generations.
One feature of the design——“Yulian” makes full usage of the local dwelling pattern and the regional weather condition. The roofs of buildings in Xishuangbanna possess a relatively large angle. Through special orientation, the rainwater flow down the roof can be transformed into domestic water. And in this way, the design constitutes a natural ecological energy-saving system.
The vagueness of the architectural space boundary finds expression in the intricate “flow line”, and was created by structured modulus. The underground “escape capsule” use the same construction modulus with the upper ground one, thus is able to not only work as a “water transport tunnel”, but also act as a “temporary shelter” when floods arrive.

The designers use local bamboo woods as supporting subject of the buildings, consider the regional terrain to realize stilt building, and accomplish the conform of traditional features and geological diversity. The designers also hope that if time returns to 1994, human life won’t suffer because of the natural disasters happen just then. After all, the architectures, as a passage of realizing the ideal, can endow human with solace and the willingness of moving forward.
Copyright 2013-2014 http://www.UEDmagazine.net/ All Rights Reserved Urban Environment Design (UED) Magazine Press©
Telephone:+86(010)56290935 Fax: 010-56290935
Address: No.85, Tonglinge Road,Xicheng District, Beijing, P.R.C
Postcode:100037 京ICP备 10013871号