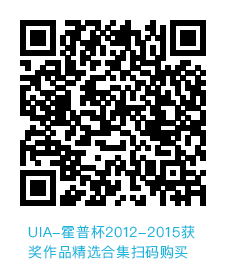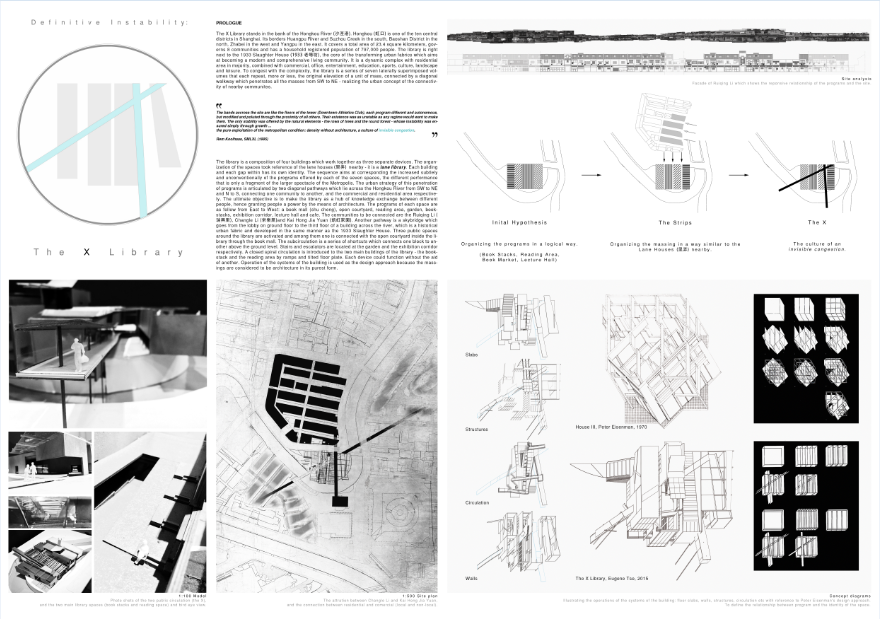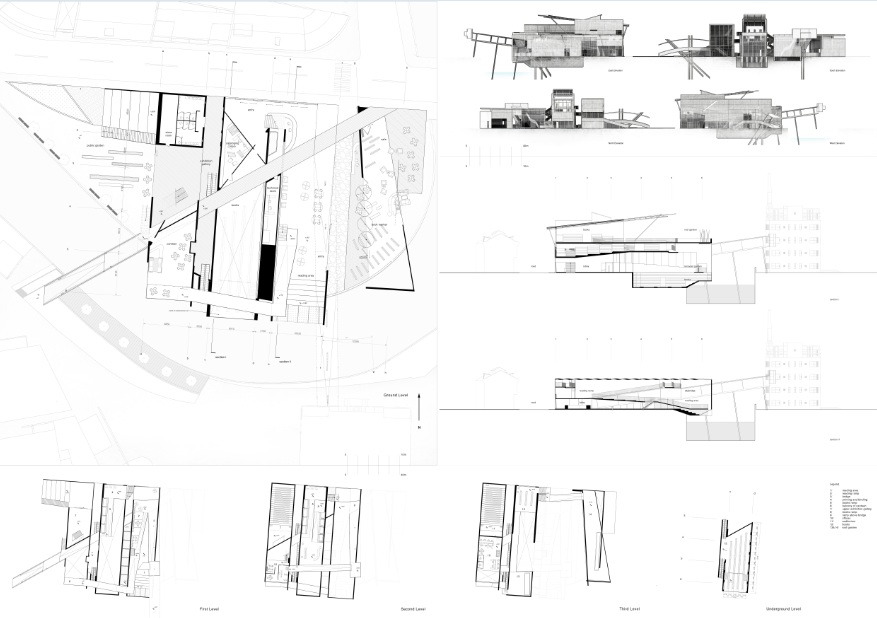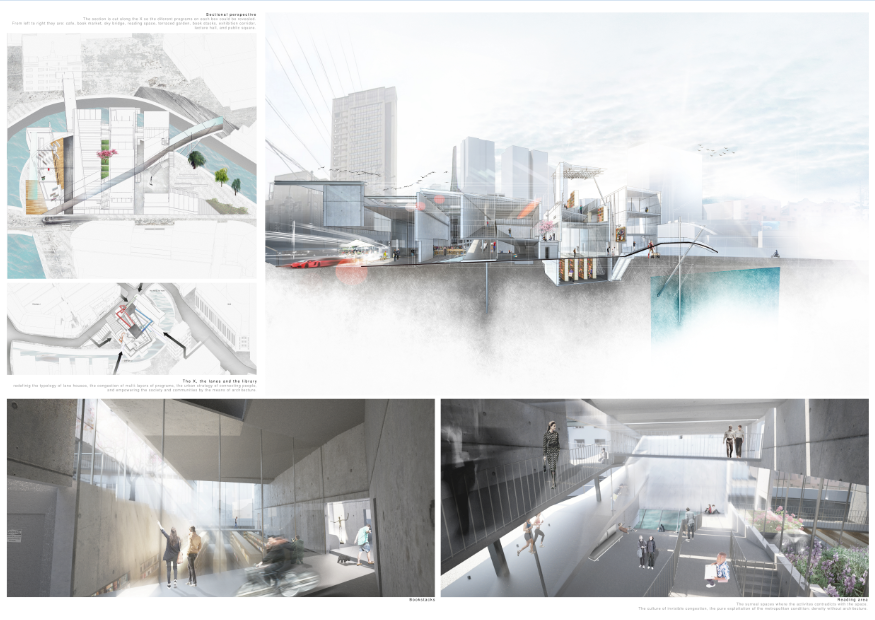

TOPIC: Transformation: Place, Tradition and Modernism in Conceptual Unity and Diversity
Students:Tse Yat Chi
Project :The X Library
Tutors :Steven Y. N. Chen
School :The University of Hong Kong
Project Description:
The X Library stands in the bank of the Hongkou River (沙涇港). Hongkou (虹口) is one of the ten central districts in Shanghai. Its borders Huangpu River and Suzhou Creek in the south, Baoshan District in the north, Zhabei in the west and Yangpu in the east. It covers a total area of 23.4 square kilometers, governs 8 communities and has a household registered population of 797,000 people. The library is right next to the 1933 Slaughter House (1933 老場坊), the core of the transforming urban fabrics which aims at becoming a modern and comprehensive living community. It is a dynamic complex with residential area in majority, combined with commercial, office, entertainment, education, sports, culture, landscape and leisure. To congest with the complexity, the library is a series of seven laterally superimposed volumes that each repeat, more or less, the original elevation of a unit of mass, connected by a diagonal walkway which penetrates all the masses from SW to NE - realizing the urban concept of the connectivity of nearby communites.

"The bands across the site are like the floors of the tower (Downtown Athletics Club), each program different and autonomous, but modified and poluted through the proximity of all others. Their existence was as unstable as any regime would want to make them. The only stability was offered by the natural elements - the rows of trees and the round forest - whose instability was ensured simply through growth ... the pure exploitation of the metropolitan condition: density without architecture, a culture of invisible congestion."
Rem Koolhaas, SMLXL (1995)

The library is a composition of four buildings which work together as three separate devices. The organization of the spaces took reference of the lane houses (里弄屋/石庫門) nearby - it is a lane library.
Each building and each gap within has its own identity. The sequence aims at corresponding the increased subtly and unconventionally of the programs offered by each of the seven spaces, the different performance that is only a fragment of the larger spectacle of the Metropolis.
The urban strategy of this penetration of programs is articulated by two diagonal pathways which lie across the Hongkou River from SW to NE and N to S, connecting one community to another, and the commercial and residential area respectively. The ultimate objective is to make the library as a hub of knowledge exchange between different people, hence granting people a power by the means of architecture. The programs of each space are as follow from East to West: a book mall (shu cheng), open courtyard, reading area, garden, bookstacks, exhibition corridor, lecture hall and cafe.

The communities to be connected are the Ruiqing Li (瑞興里), Changle Li (常樂里)and Kai Hong Jia Yuan (凱虹家園). Another pathway is a skybridge which goes from the lobby on ground floor to the third floor of a building across the river, which is a historical urban fabric and developed in the same manner as the 1933 Slaughter House. Three public spaces around the library are activated and among them one is connected with the open courtyard inside the library through the book mall. The subcirculation is a series of shortcuts which connects one block to another above the ground level. Stairs and escalators are located at the garden and the exhibition corridor respectively. A closed spiral circulation is introduced to the two main buildings of the library - the bookstack and the reading area by ramps and tilted floor plate. Each device could function without the aid of another. Operation of the systems of the building such as walls, floorplates, structures is used as the design approach because the massings are considered to be architecture in its purest form.
Copyright 2013-2014 http://www.UEDmagazine.net/ All Rights Reserved Urban Environment Design (UED) Magazine Press©
Telephone:+86(010)56290935 Fax: 010-56290935
Address: No.85, Tonglinge Road,Xicheng District, Beijing, P.R.C
Postcode:100037 京ICP备 10013871号