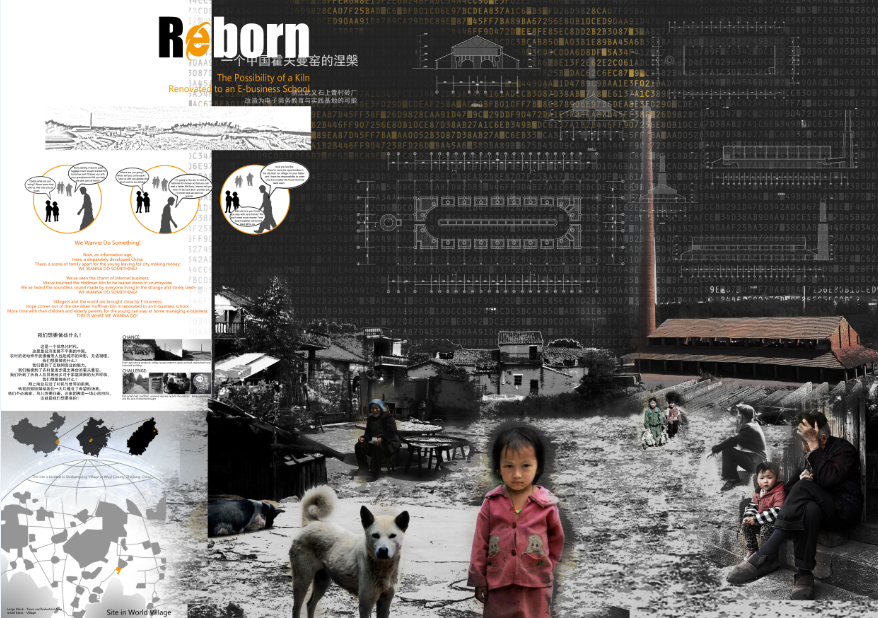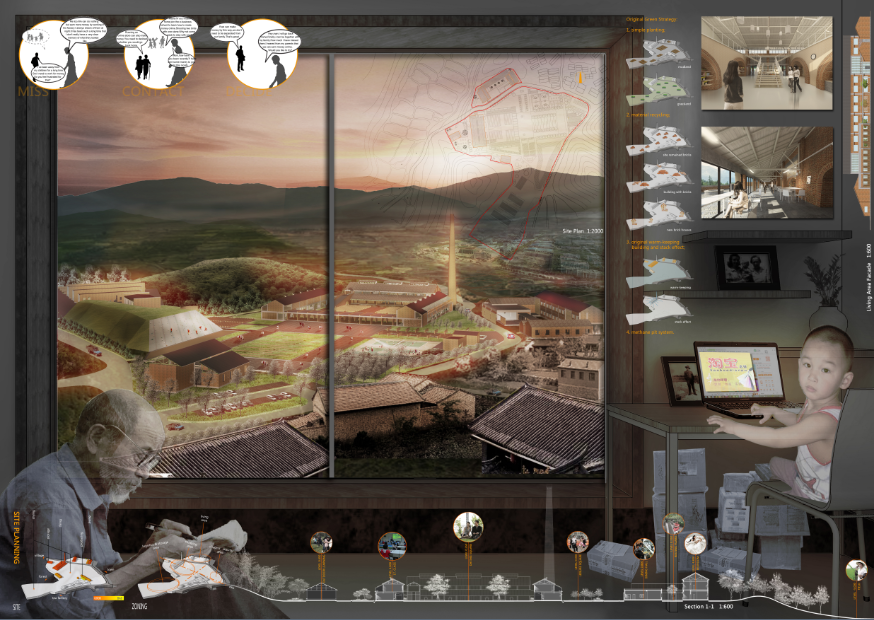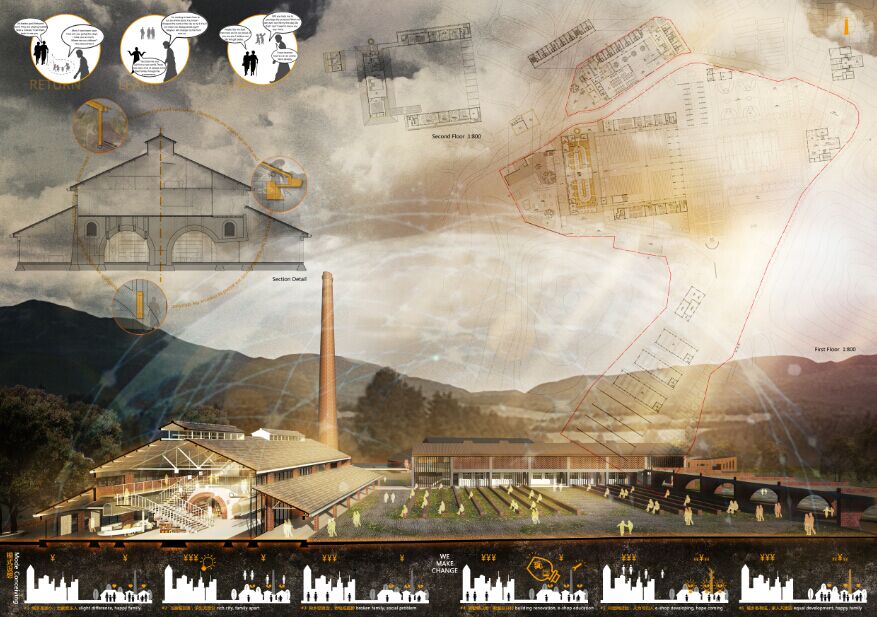

TOPIC: Transformation: Place, Tradition and Modernism in Conceptual Unity and Diversity
Students:Fu Wenwu、Yuan Shuai、Shi Jianbo、Ding Yuanbai
Project :Reborn
Tutors :Li Haiqing
School :Southeast University
Contemporary China is developing fast, bothered with the imbalance between urban and rural areas. Thus, more and more rural young adults choose to go to big cities to make money, leaving their children and elderly parents alone; howling-out villages are bursting out! On the other hand, rural industries are gradually challenged by modern ones. Taking Hoffman Kiln as an example, the traditional brick-producing factories are gradually being replaced for their waste in valuable clay resource in the background of sustainable development. Facing the various problems, we take the information age as an opportunity, hoping that the villages can be reborn through our effort to insert a new kind of energy.
After our research of some Hoffman Kilns in different places, we have a more clear understanding of its building system and producing process, and we finally choose one in Shishangqing Village, Wuyi, Zhejiang province as our site. The village well possesses the condition that it’s howling out and it has an Hoffman Kiln to be teared down in the south. And, in consideration of the different groundwork between the folk and citizens, we come up with an idea to develop e-business in rural areas to provide a relatively equal platform, so the school is identified as an e-business one, playing as an education and practicing site. The school can both benefit the villagers and attract the migrant workers back, remitting the problem of stay-at-home children and absent parents to some extend.

We divide the site into four areas - education, living, service and logistics & storage, and two axis are added to organize the spaces. Education area takes the renovated Hoffman Kiln as the main building, adding two north-south teaching buildings; by the enclosure of gallery, they form a private guard. Living area is developed from two original dormitories, providing board and lodging. Service area is close to the village, providing villagers parking and e-business service. Logistics & storage area occupy the south of the site, holding more land for further development and away from the teaching and activity area. The four areas locate at the both ends of two axis, with a large square right at the cross.
The Hoffman Kiln is particularly renovated in our design. Through our research on the building and operation mode, we propose a design concept that ‘form by function’, and apply it to the renovation. To form a core for entrance, we cut off the kiln in the middle, displaying the splendid section of the kiln; to retain the ventilation, sunshine-plate-made tubes are added to entire the flue; with light in it, the tubes form a special space; point-lights are added in the kiln in advantage of the coal-holes, like stars sparking at night; the upper space is aggrandized by new ring beam, warm-keeping and water-draining structure, clerestories up on the roof and so on, forming new rhythm; the space in abat-vent is utilized through suspension structure. The new buildings are mainly built by brick for the site is rich in it, and low-tech green strategies are applied to them. As for the E-business Service Center, we take the section of the kiln as the form starting point; by putting the volumes back and forward, we adapt it to the triangle site. In the new buildings, brick arch repeatedly comes up to act in coordination with the arch-massing kiln.

The site design is a good way to convey the site spirit, but the large land also challenges us. The semifinished bricks were laid in row for solarization all over the site, and the grand memory is what we want to reserve, so we transform the memory-keeping into chairs, low walls, site decorations, and even some buildings, so that the villagers can trace back the past memory. In the east of the whole site, there is a clay pile about 11 meters high; the clay is the important material of brick production. Also, it is the paradise of the stay-at-home children, but obviously, it’s dangerous. In our design, the clay pile is shaped into geometry to both imply its former condition and provide a safe sports field for children.
Large square is the core of the site, containing ball game field, grassland, square-dance ground, outdoor climbing and so on. At the west of the square, gallery of the education area provides a place for lounging and watching, splinted by a private guard and a public one; at the north, it is open to the living area and the village, showing the openness of modern campus; east, the E-business Service Center forms a strong point because of its publicity; south, the large shaped clay pile serves as the backer of the square. Various activities and enclosed space make the large square small.

REBORN means the renovation of the dying Hoffman kiln and the reformation of the economy condition in howling-out villages; R-E-BORN means the renaissance of the rural areas in contemporary China, processing in a new mode. In fact, our design is only a try of the mode, but we totally believe that when we develop in such way, the building renovation will finally change from a space reforming to a rural revolution!
Copyright 2013-2014 http://www.UEDmagazine.net/ All Rights Reserved Urban Environment Design (UED) Magazine Press©
Telephone:+86(010)56290935 Fax: 010-56290935
Address: No.85, Tonglinge Road,Xicheng District, Beijing, P.R.C
Postcode:100037 京ICP备 10013871号