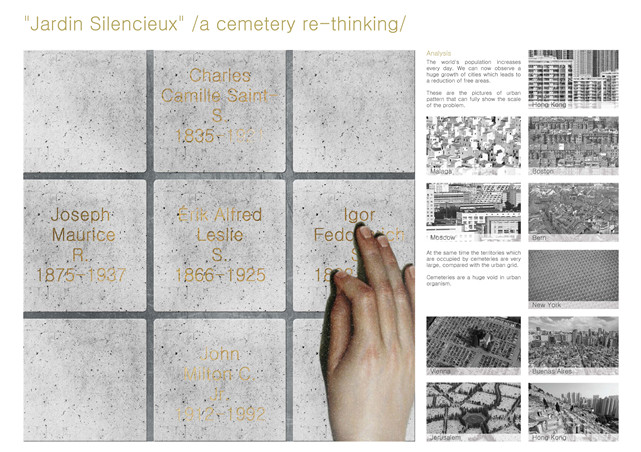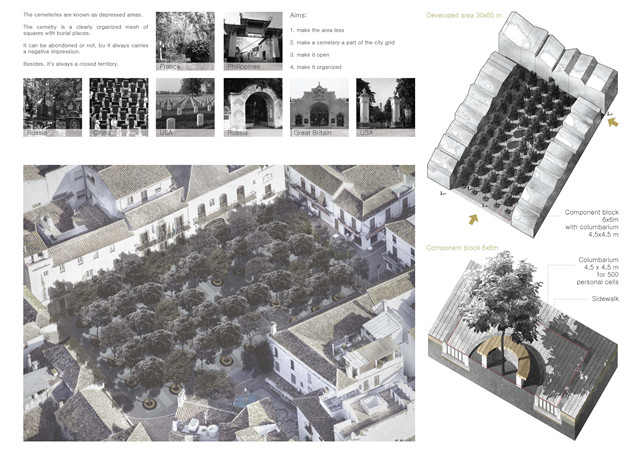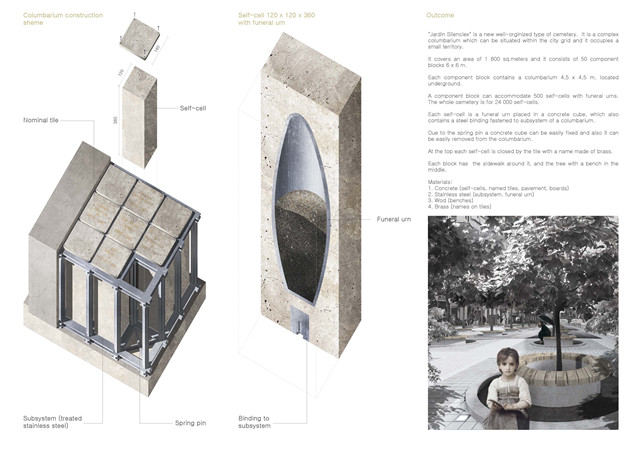当前页面 >> 评审结果
"Jardin silenciex"/ a cemetery re-thinking
学生姓名:Alisa Ermolaeva
项目名称:"Jardin silenciex"/ a cemetery re-thinking
指导老师:
学校名称:Samara State University of Architecture and Civil Engeneering
"Jardin silenciex"/ a cemetery re-thinking
学生姓名:Alisa Ermolaeva
作品名称:"Jardin silenciex"/ a cemetery re-thinking
指导老师:
学校名称:Samara State University of Architecture and Civil Engeneering
1.Introduction:
The world's population increases every day. We can now observe a huge growth of cities which leads to a reduction of free areas. The pictures of urban patterns can fully show the scale of the problem.
At the same time the territories which are occupied by cemeteries are very large, compared with the urban grid.
Also, the cemeteries are known as depressed areas. The cemetery is a clearly organized mesh of squares with burial places. It can be abandoned or not, but it always carries a negative impression. Besides, it's always a closed territory.
So, cemeteries are a huge void in urban organism, with which it is impossible to communicate.
2.Design process:
At first I began thinking about how the whole block can look like. It couldn't be a closed area of a building or the passage between big walls, for example. After some reflection it became clear that it will be an open square.
While I was studying the world's experience in this issue I understood that I need the structure of columbarium for my project to solve the problem of land deficit.
Also the atmosphere of a cemetery shouldn't be depressive, and people must learn to interact with this kind of environment. I decided that it must be the garden, and the columbarium should be underground. The plaques with the names on the monuments always bear a negative impact on a person. So in my garden they became the small elements of the pavement.

3.Result:
"Jardin Silenciex" is a new well-organized type of cemetery. It is a complex columbarium which can be situated within the city grid and it occupies a small territory. It covers an area of 1 800 sq.meters and it consists of 50 component blocks 6 x 6 m.
Each component block contains a columbarium 4,5 x 4,5 m, located underground. A component block can accommodate 500 self-cells with funeral urns.
The whole cemetery is for 24 000 self-cells. Each self-cell is a funeral urn placed in a concrete cube, which also contains a steel binding fastened to subsystem of a columbarium.
Due to the spring pin a concrete cube can be easily fixed and also it can be easily removed from the columbarium.
At the top each self-cell is closed by the tile with a name made of brass. Each block has the sidewalk around it, and the tree with a bench in the middle. 
Materials:
Concrete (self-cells, named tiles, pavement, boards)
Stainless steel (subsystem, funeral urn)
Wood (benches)
Brass (names on tiles)